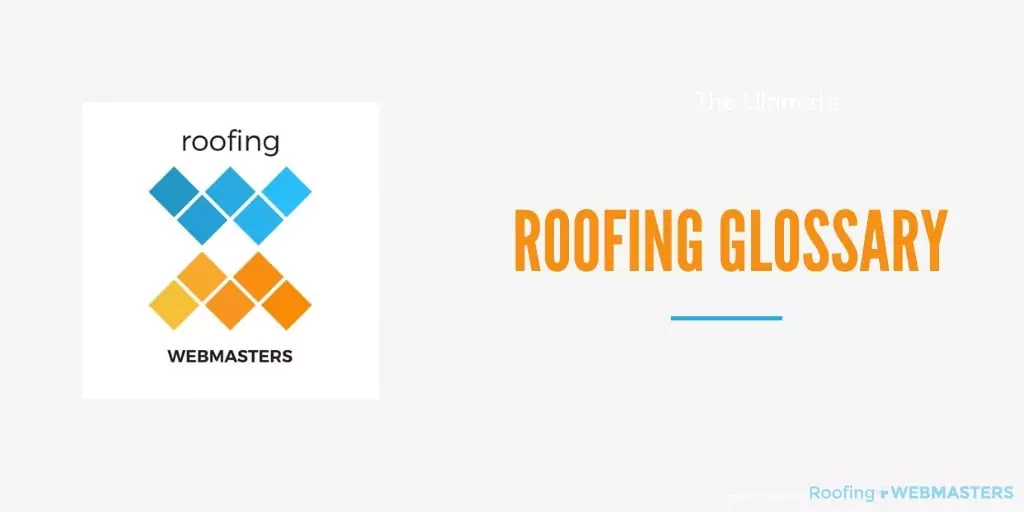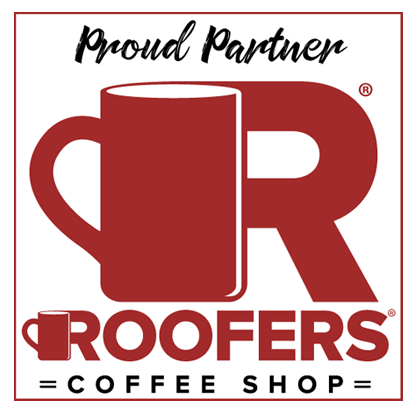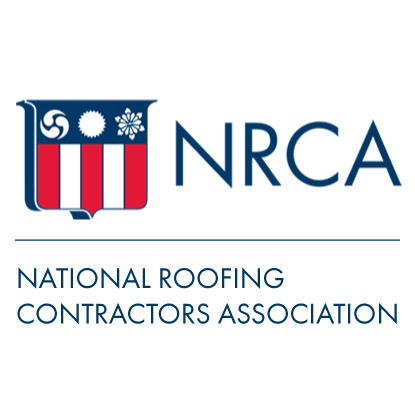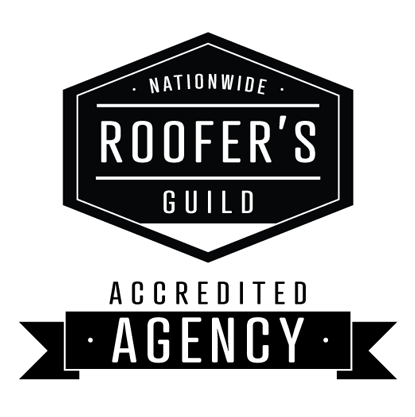As a roofing SEO company, we work with thousands of roofing companies across the United States. Our owner, Nolen Walker, has walked roofs with professionals to further enhance our digital marketing approach for clients.
Over time, we’ve learned about hundreds of roofing terms, each of which we’ve implemented into marketing campaigns for one or more clients.
While most companies aim to rank for the most popular roofing keywords, our decade’s worth of marketing data reveals that the top performers also rank for thousands of long-tail keywords, especially for topics less frequently targeted by their competitors.

The Ultimate Roofing Glossary of Terms:
| Term | Definition |
|---|---|
| 3-tab Shingle | A light, flat-layered roof material that gives one shingle the appearance of three. |
| Algae Discoloration | A dark (brown or black) roof stain often mistaken for moss, fungus, or dirt. |
| Architectural Shingles | An asphalt-based roof material, sometimes called “dimensional” shingles. |
| ARMA | Asphalt Roofing Manufacturers Association |
| Asphalt Primer | A priming solution used on substrates before they are applied to a roofing system (typically modified bitumen). |
| Asphalt Roof Cement | An emulsion comprised of mineral spirits, asphalt, fibers, and more additives. |
| Asphalt Shingle | A prevalent, waterproof roofing shingle made up of asphalt. |
| ASTM | American Society for Testing and Materials |
| Attic Vent | The ventilation system located in your attic that encourages longer roof lifespans. |
| Back Surfacing | A mineral application for shingles that prevents sticking on the backside. |
| Base Flashing | A composition (like a wall) or metal roof flashing existing between the roof surface and the vertical surface. |
| Base Sheet | A coated, impregnated, or saturated piece of felt used as the initial ply in a low-slop roofing system. |
| Blend | Multiple variations of granule colors mixed together on a single shingle surface. |
| Blisters | Elevated surface areas that trap moisture and air over a roofing system’s voids. |
| Bridging | A pathway for heat entering or exiting a building bypassing the initial insulation layer. |
| Building Components | An isolated building part manufactured independently of the larger structure but can be installed and joined with other elements. |
| Built-Up Roofing (BUR) | A multi-layered asphalt roof system applied between ply felts or sheets on top of the roof’s insulation. |
| Bundle | A package of shingles (usually 15-29 units) varies by size and type. |
| Butt Edge | The part of a shingle that is facing the conditions and therefore is exposed to weather and precipitation. |
| Cant Strip | A triangular strip of material applied at the roof deck’s intersection. |
| Cap Flashing | A phrase used to describe a roofer attaching metal to valleys, skylights, chimneys, or walls. |
| Cap Sheet | A plastic or metal material covering the top of a roof, protecting shingles from weather damage. |
| Caulk | Thick paste used to fill roof gaps or penetrations. |
| Cement | A patching material that acts as an adhesive for leak repairs. |
| Chalk Line | A line of chalk drawn on the roof via a taut string or cord. |
| Class “A” Fire Resistance | Best fire rating with a flame spread of 25 or lower and maximum smoke development of 450. |
| Class “B” Fire Resistance | Flame spread in the range of 26-75 with a maximum smoke development of 450. |
| Class “C” Fire Resistance | Flame spread in the range of 76-200 with a maximum smoke development of 450. |
| Class 4 Impact Resistance | Best impact resistance level proven to withstand 2-inch ball impact dropped from 20 feet without tearing or splitting. |
| Closed Valley | Shingles installed directly on the roof deck, extending over the intersection of the roof planes. |
| Coating | A fluid, monolithic, and fully adhered roof membrane. |
| Collars | Horizontal members between two rafters, commonly used in residential roof construction. |
| Concealed Nail Method | A method of applying roll roofing where all nails are driven into an underlying roof course and covered with an overlapping, cemented course. |
| Condensation | Moisture that forms on a roof’s underside. |
| Cool Roof Shingle | A roof shingle designed to absorb less solar energy and reflect more sunlight than a conventional material. |
| Counter Flashing | A metal or elastomeric sheet covering for the upper edge of a base flashing and its fasteners. |
| Course | A row of roll roofing or shingles that runs the length of a roof. |
| Coverage | The coverage material on top of the roof deck, including flashing, moisture protection, and any material applied under the roof cover. |
| Cricket | A structure that diverts water around the chimney, typically built as a double triangle. |
| Cupola | A recessed boundary that protrudes up from the property’s roof. |
| Cutout | Roof rock truncating a coal bed’s entirety. |
| Dead Level | A roof without a pitch or slope. |
| Decking | The plywood boards placed on the roof’s frame, forming its structure. |
| Designer Shingle | Multi-layered fusion shingle materials portraying a three-dimensional aesthetic. |
| Dormer | A small windowed room projecting vertically from a sloped roof. |
| Double Coverage | 36-inch wide sheet with 19 inches reserved for a selvage edge and the other 17 for exposure. |
| Downspout | A pipe that pushes rainwater from a roof to a ground-level drain. |
| Drip Course | The initial course of shingles which overhang the edge slightly. |
| Drip Edge | Metal strips used on rakes and eaves for water runoff and damage prevention. |
| Eave | The edge of a roof overhanging the siding. |
| Emissivity | Ratio of thermal radiation from the roof surface compared to an ideal surface |
| Exposed Nail Method | Roll roofing application that drives all nails into the overlapping course. |
| Exposure | The portion of a roof shingle uncovered by its higher counterpart. |
| Fascia | A board installed on the face or edge of a roof overhang. |
| Felt | A roof underlayment type with thin water-shedding barriers applied between the decking and shingles. |
| Fiberglass Mat | A flat fabric made of diced fiberglass bonded together and oriented randomly. |
| Flashing | A material used to channel water away from walls, dormers, and anywhere the roof plane meets a vertical surface. |
| Gable Roof | A two-section roof consisting of joining upper horizontal edges as its ridge. |
| Granules | Small pieces of stone or rock bonded to the shingle’s surface for exterior protection. |
| Gravel Stop | A metal edge featuring an angled bend to prevent water from washing away from the property’s perimeter. |
| High Nailing | Shingles nailed higher than the recommended guidelines. |
| Hip Roof | A roof with the sides and ends inclined. |
| Ice Dam | A build-up of ice on a sloped roof’s eaves typically resulting from melted snow accumulation. |
| Interlocking Shingles | A type of metal roofing material crafted to emulate standard asphalt shingles. |
| Laminated Shingles | A higher-quality 3-tab shingle consisting of multiple layers, a thicker base mat, and a ceramic-coated surface enveloped in premium asphalt. |
| Lap Cement | A premium-grade asphalt solvent with an moderate brushing texture. |
| Leaks | Cracks, holes, and other punctures in a roofing system, allowing liquid to pass through. |
| Lock Shingles | A type of shingle that interlocks at the roof corners, creating a contiguous roof system. |
| Low Slope Application | A roof with limited or non-existent steepness with a pitch typically less than 3:12. |
| Mansard Roof | A roof with four sloping sides, each growing steeper halfway down. |
| Mastic | A roof material applied to seal vulnerable elements of the structure. |
| Mineral Surfaced Roofing | A reinforced glass fiber coating with a ceramic granular surface for protection against UV rays and other weather damage. |
| Modified Bitumen | A roof composed of asphalt and polymerized plastic or rubber, reinforced with fiberglass for a flexible and durable waterproof membrane. |
| Nailing Pattern | Regulatory building code allowances for fastening-specific materials. |
| Nails | Short nails with barbed shanks and large flat heads that secure shingles or roof papers to boards. |
| Nesting | A shingle installation method using shingles in the range of 4-21 per foot. |
| Open Valley | A roof with a valley area fortified by an aluminum or metal strip. |
| Organic Shingles | Roof singhles that are not synthetic. |
| Overhang | A measurement of a roof’s edge beyond the siding |
| Overlayment | The application of a new roofing sytem onto an existing roof. |
| Penetration | Holes created in a roof for chimney, AC, skylight, or vent installation. |
| Pitch | Another term for roof slope that reveals the number of inches a roof rises per 12 inches of depth. |
| Rafters | A sloped structural piece extending from the eave, wall, hip, or ridge of a roofing sytem. |
| Rake | An exposed part of a roof gable extending from eave to ridge on a roof system’s sloped sides. |
| Ridge | The upper roof line merging the two roof pitches. |
| Ridge Cap Shingles | Shingles specifallly designed to cover roof ridges. |
| Roof Deck Protection | An additional protective layer between the shingles and decking. |
| Roof Ridge Vent | An air exhaust vent installed on the roof’s peak. |
| Run | The distance from the wall’s top plate to directly below the ridge. |
| Saturant | Asphalt that permeates a felt base material. |
| Saturated Felt | Underlayment products applied on top of the roof deck before shingle installation. |
| Seal Down | An asphalt strip that bonds shingles together. |
| Self-Adhering Membrane | A membrane installed with layers of spread sheets sealed with adhesives on the bottoms. |
| Sheathing | Thin wooden boards spanning trusses for roof support. |
| Shed Roof | A roof with one steeply sloped side. |
| Shiner | A botched installation error involving nails protruding the roof deck. |
| Shingle Starter Strip | A base of singles underneath the main shingles that helps a roof efficiently shed water. |
| Shingles | A roof covering made up of singular overlapping elements. |
| Side Lap | A longitudinal joint between a pair of slate shingles. |
| Skirt Flashing | A flashing piece at the bottom of a dormer or other roof addition. |
| Slope | The incline of a roof. |
| Soffit | A finishing material, like fiber cement or wood, installed to cover a roof overhang’s underside. |
| Soffit Vent | A perforated soffit section that lets air freely enter and exit an attic. |
| Soil Stack | A sanitation pipe used to vent toilets penetrating the roof. |
| Solar Panels | A roof panel that absorbs UV rays as an energy source for heating and electricity. |
| Span | A roof with two slopes of equal pitch and capacity merging at the same ridge. |
| Spire | A pyramidal roof-like construction on top of a roof or tower. |
| Square | A roof 10×10-foot roof area comprising 100 square feet. |
| Steep Slope Application | Materials designed for roofs with slopes of 3:12 or more. |
| Step Flashing | A rectangular flashing piece with a. 90-degree bend in the center. |
| Tear-Off | The complete removal of an existing roof to make room for a new roofing system. |
| Truss | A roof framework assembled for both structural and aesthetic benefits. |
| UL | A fire classification for roofing systems. |
| Underlayment | The materials (typically plywood) between the shingles and decking. |
| Valley | A congruance of two roofing surfaces. |
| Vapor Barrier | A foil or plastic sheet for condensation presentation and damp proofing. |
| Vapor Diffusion Retarder | A material aimed to reduce the rate by which water vapor can create penetration. |
| Vent | An attic ventilation system’s base. |
| Vent Pipe | An air pressure regulator for plumbing pipes that allows sewage gas to exit through the roof. |
| Ventilation | A system designed to let air circulate through the attic. |








